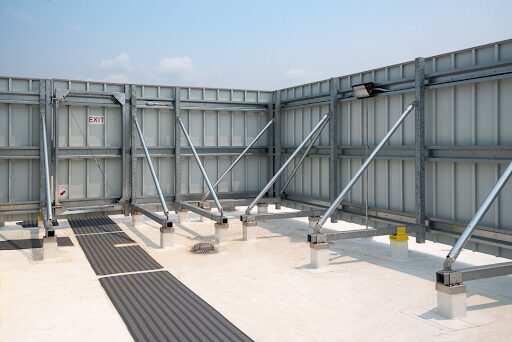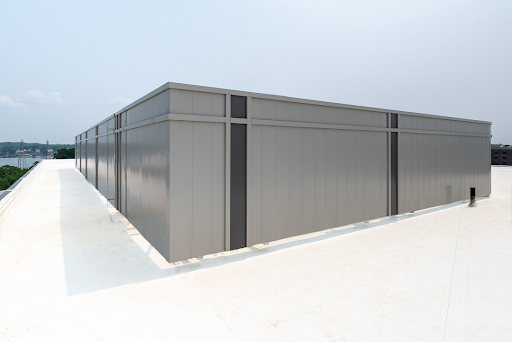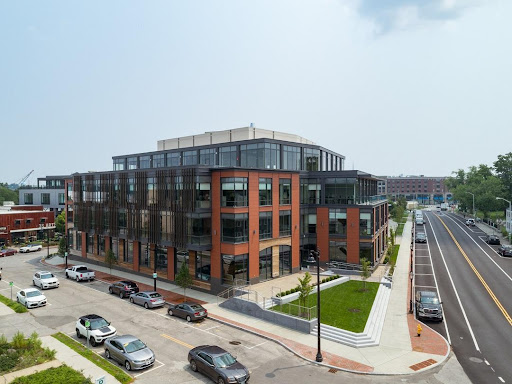
Designing Above the Roofline
[Case Study]
145 Maplewood Avenue is Portsmouth, New Hampshire's newest mixed-use building. Modern floor to ceiling windows, a bold two-tone colorway and integrated second and third-story patios are a few of the building's many features.
The property is surrounded by all the amenities Downtown Portsmouth has to offer and is located directly across from Marriott's new AC Hotel, which boasts our VisionGuard™ L20 Louvers on its rooftop amenity deck.

"... horizontal trim sections alongside strategically placed vertical panel colorations allowed the RoofScreen to replicate the architecture of the building below..."
The goal of this project was to completely screen all views of the sprawling rooftop HAVC equipment while complementing the overall look and feel of the building.
Our Flush Panels were specified with a few added embellishments to keep the equipment screen visually interesting and in line with the architecture of the building.


Aerial View of HVAC Equipment Layout
Hybrid HSS Framing
Portsmouth is a naturally high wind area. Building height, screen height and proximity to the coast added to particularly high wind load design values for the RoofScreen system.
We put our ultra-high strength Hybrid HSS Framing to use to properly secure the system paneling and ensure our stringent engineering parameters were met. Attached to the structure with our tried-and-true leak-proof RotoLock™ Square Base Supports, these frames also feature our Fall Protection Anchor in select locations throughout the RoofScreen, eliminating the need for a separate safety tie off system.

HSS Hybrid Framing and a Yellow Fall Protection Anchor
Making Flat Panels Dynamic
Eliminating the view of unsightly rooftop equipment is fairly straightforward- any equipment screen can do that job
(as long as it's engineered correctly).
The project architect wanted to take this screen to a new level by incorporating architectural features present throughout the rest of the building. Custom horizontal trim sections alongside strategically placed vertical panel colorations allowed the RoofScreen to replicate the architecture of the building below without detracting from the bold, modern design.

HSS Hybrid Framing and a Yellow Fall Protection Anchor
Making Flat Panels Dynamic
An equipment screen doesn't have to be an afterthought.
Incorporating a visually appealing, well engineered equipment screen system can add to the overall look and feel of any building. More importantly, it can prevent future rooftop woes stemming from leaks, improper roof drainage and total system failure.
Our fully engineered equipment screen systems come standard with our patented water-tight roof attachments that never leak along with wet-stamped calculations for all 50 states and Canada. You can rest easy knowing our systems are as reliable as they are aesthetically pleasing.

Curious about custom tailored equipment screen solutions for your project?
Reach out using the contact information below!
Want to learn more about the science behind our systems?
Check out our Technical Articles!
